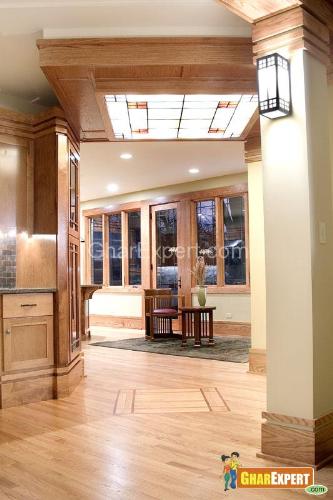- Clean and level the surface: Keep the surface clean, dry and in proper level before laying oak flooring.
- Start laying oak flooring using wedges: Begin laying engineered oak flooring boards along longest straight wall in the room and use wedges to maintain 10 mm gap between boards and skirting board or wall.
- Ensure proper joints in rows of boards: Make sure that the joints or offsets do not coincide in the rows instead they are staggered. To obtain staggered joints, use full length of board in first row, start with 2/3 length of board in 2nd row and begin with 1/3rd length of board in the 3rd row.
- Fit boards & do finishing: Cut the ends of boards at walls allowing a gap of 10 mm. To fit boards around corners or odd shapes, draw a cardboard template and trace outline of the template on board and use jigsaw to cut out the shape. To fit engineered oak flooring under a doorframe, use handsaw to cut thin slice from the bottom of doorframe allowing boards to slide under it.

Click here to read detailed installation tips.
Visit us at www.GharExpert.com
No comments:
Post a Comment