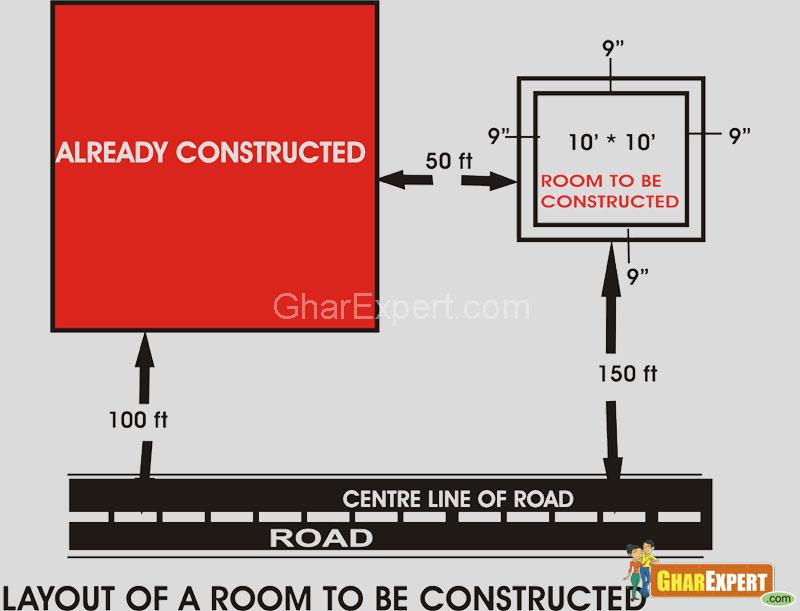The real meaning and purpose of setting out (layout) is to transfer the plan, length and width of its foundation on the ground so that the foundation can be excavated for construction of purposed building as per drawing.

The following preliminary works should be executed before actual planning of layout for the house.
Clear the site from all grass, bushes, trees, etc. Record spot levels of the ground. Construct a permanent bench mark in construction area.
Base Line
For setting out /layout, the most important requirement is to establish a baseline. This is marked on the ground as per site plan requirement with the help of offsets which are taken from the existing road or existing building.
see more
for more information logon to http://www.gharexpert.com/
No comments:
Post a Comment